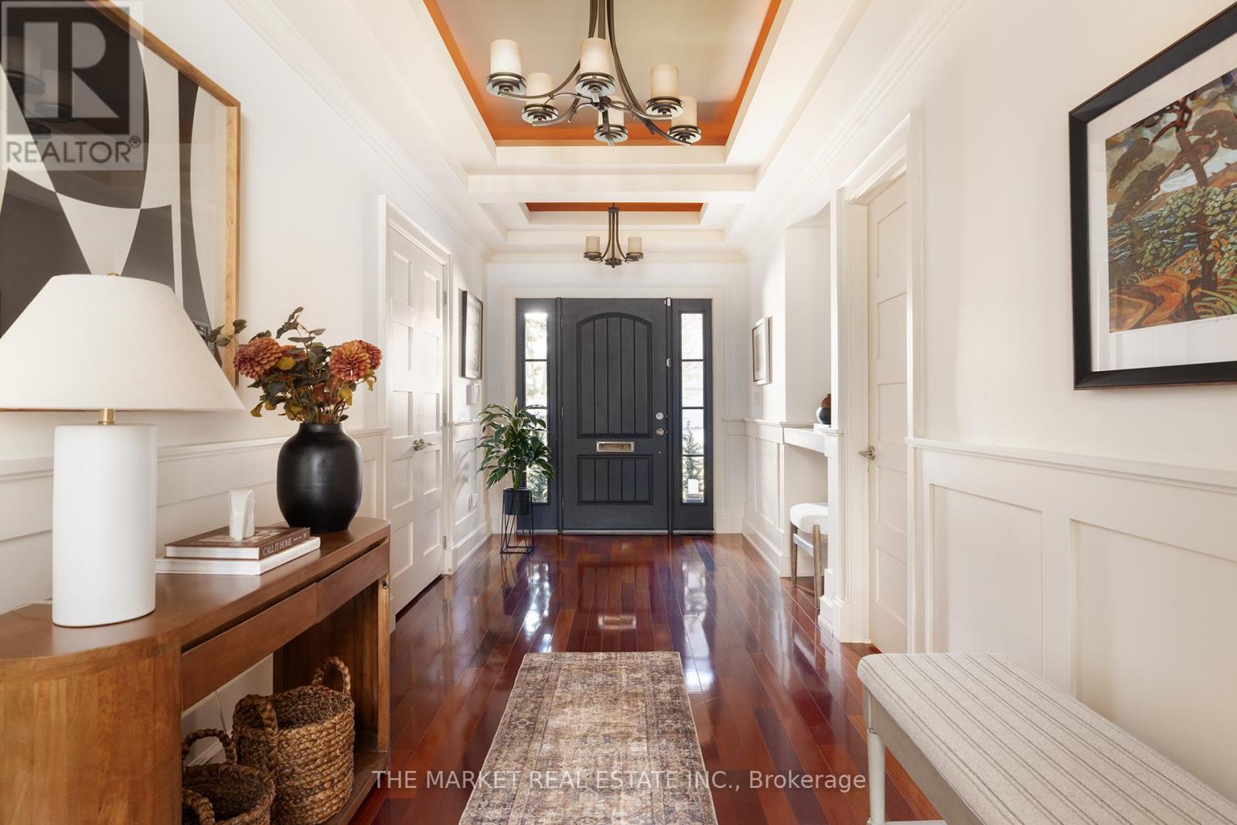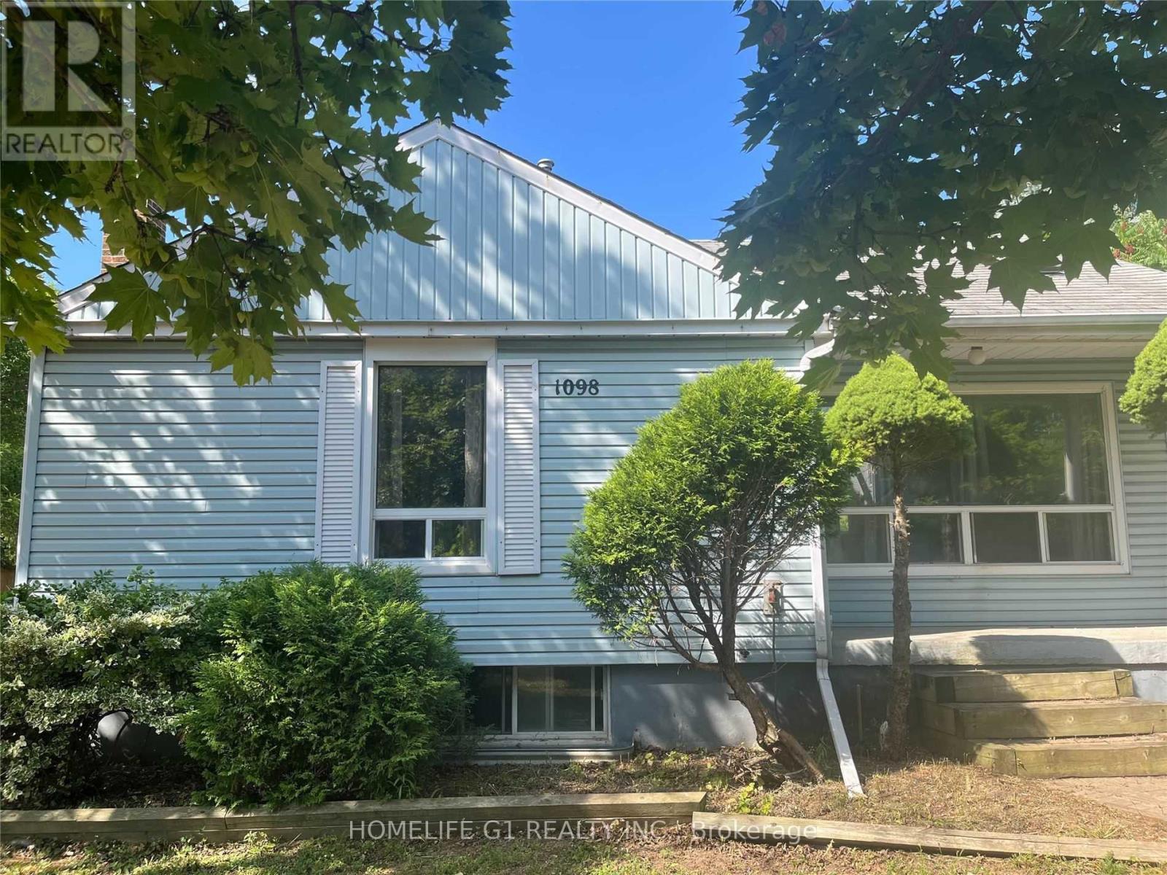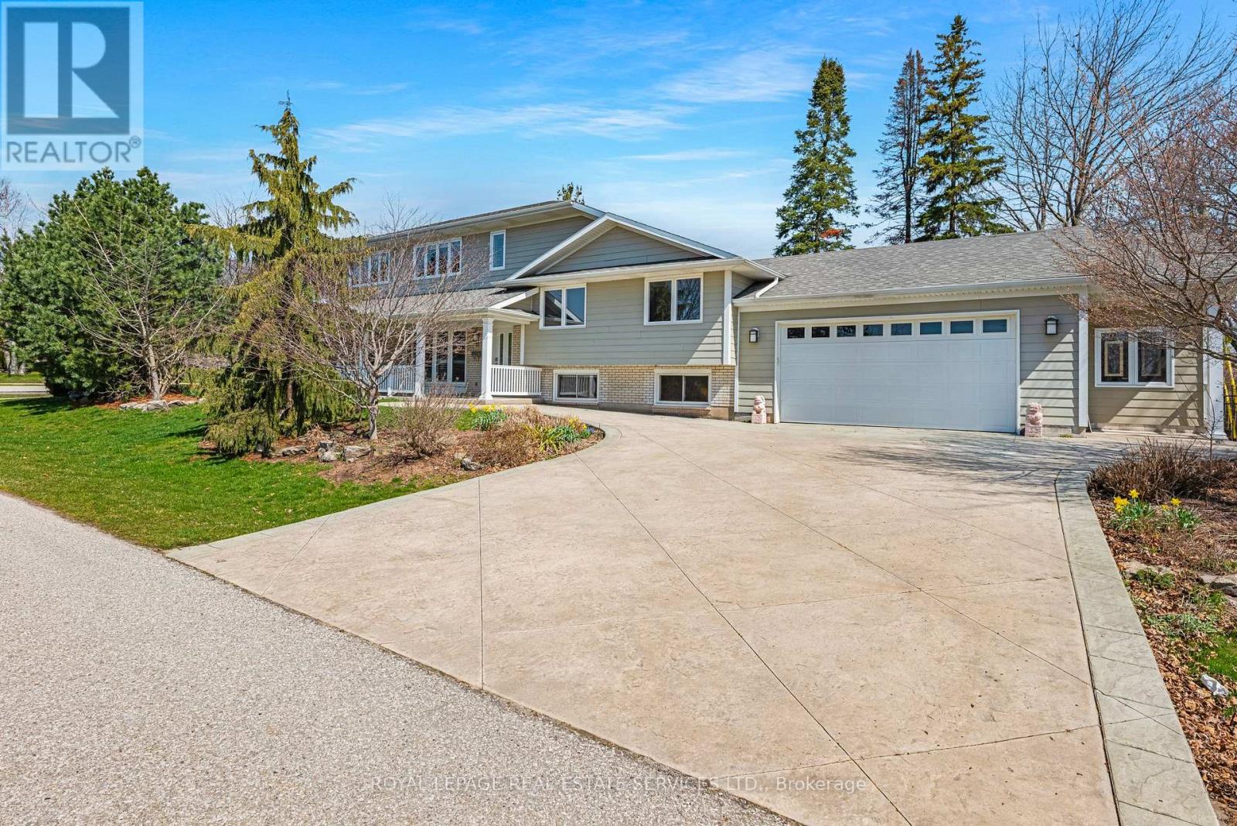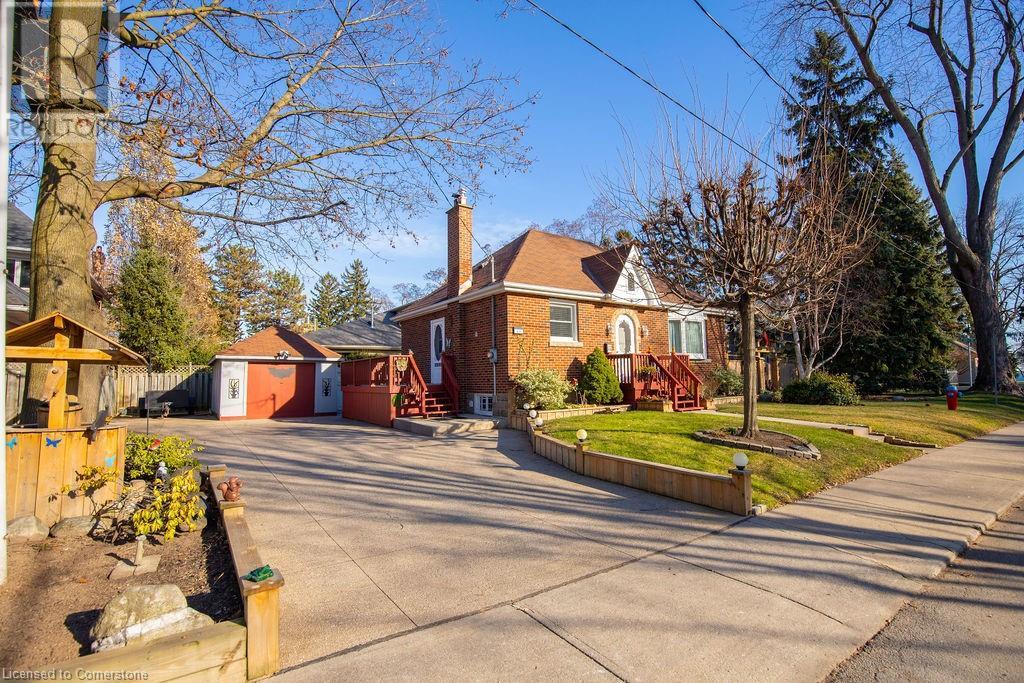Free account required
Unlock the full potential of your property search with a free account! Here's what you'll gain immediate access to:
- Exclusive Access to Every Listing
- Personalized Search Experience
- Favorite Properties at Your Fingertips
- Stay Ahead with Email Alerts





$1,650,000
415 QUEEN MARY DRIVE
Oakville (Old Oakville), Ontario, L6K3M2
MLS® Number: W11882752
Property description
***Absolutely Immaculate***This stunning rebuild by a high-end Oakville custom builder offers a unique, exquisitely appointed home for downsizers and small families!! Exceptional detailing includes coffered 9-ft ceilings, millwork and Wainscotting throughout! The kitchen is appointed with stainless steel appliances and features double-sided stone fireplace separating it from the living/dining along with granite countertops and travertine tiling! High quality gleaming Jatoba floors are throughout the main floor and hand-scraped hickory hardwood downstairs! Other beautiful upgrades include: Hunter Douglas blinds, California closets, & double-pane windows providing a very quiet indoor environment and minimizing exterior sound. The main-floor primary bedroom has a beautiful spa-like 4-piece ensuite w/glass shower/soaker tub and heated floors! Full basement renovations in 2013(by same builder) include a basement bathroom w/ steam/sauna functions, a guest room w/ barn door, and separate laundry room. The 150' deep private lot has mature trees, shed, and deck.***Great opportunity to live in a renovation masterpiece in the popular West River community of Oakville. Enjoy walks to the lake, trendy Oakville and Kerr Village and steps to the GO station***
Building information
Type
*****
Amenities
*****
Appliances
*****
Architectural Style
*****
Basement Development
*****
Basement Type
*****
Construction Style Attachment
*****
Cooling Type
*****
Exterior Finish
*****
Fireplace Present
*****
Flooring Type
*****
Foundation Type
*****
Heating Fuel
*****
Heating Type
*****
Stories Total
*****
Utility Water
*****
Land information
Sewer
*****
Size Depth
*****
Size Frontage
*****
Size Irregular
*****
Size Total
*****
Rooms
Main level
Bedroom 2
*****
Primary Bedroom
*****
Kitchen
*****
Dining room
*****
Living room
*****
Basement
Bedroom
*****
Recreational, Games room
*****
Courtesy of THE MARKET REAL ESTATE INC.
Book a Showing for this property
Please note that filling out this form you'll be registered and your phone number without the +1 part will be used as a password.









